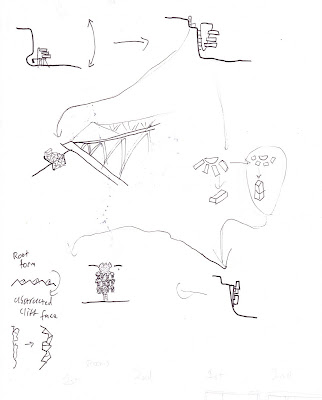- Make significant changes to the form
- Increase access from the top of the cliff face to the main structure and bottom of the cliff
-Make the building more noticeable from the North, to draw people in. Mostly for night.
I went back to the layout of the main structures design to see what I could do to meet the above criteria. I turned the design upside-down, so the cave access point was at the top of the cliff instead of the bottom. I then extended the main access shaft to the ground and spread the accommodation from a radial formation to running parallel to the cliff face.
I also added an organic roof form that with mimic the rocky cliff face. This form would spread around the structure and partially down the walls. It would be constructed out of metal sheeting allow light to enter and exit between the edges of the plates. This would create an interesting shadow pattern for the interiors during the day and the coloured light shining out from the entertainment areas at the top of the cliff will make the structure attract attention at night.





















